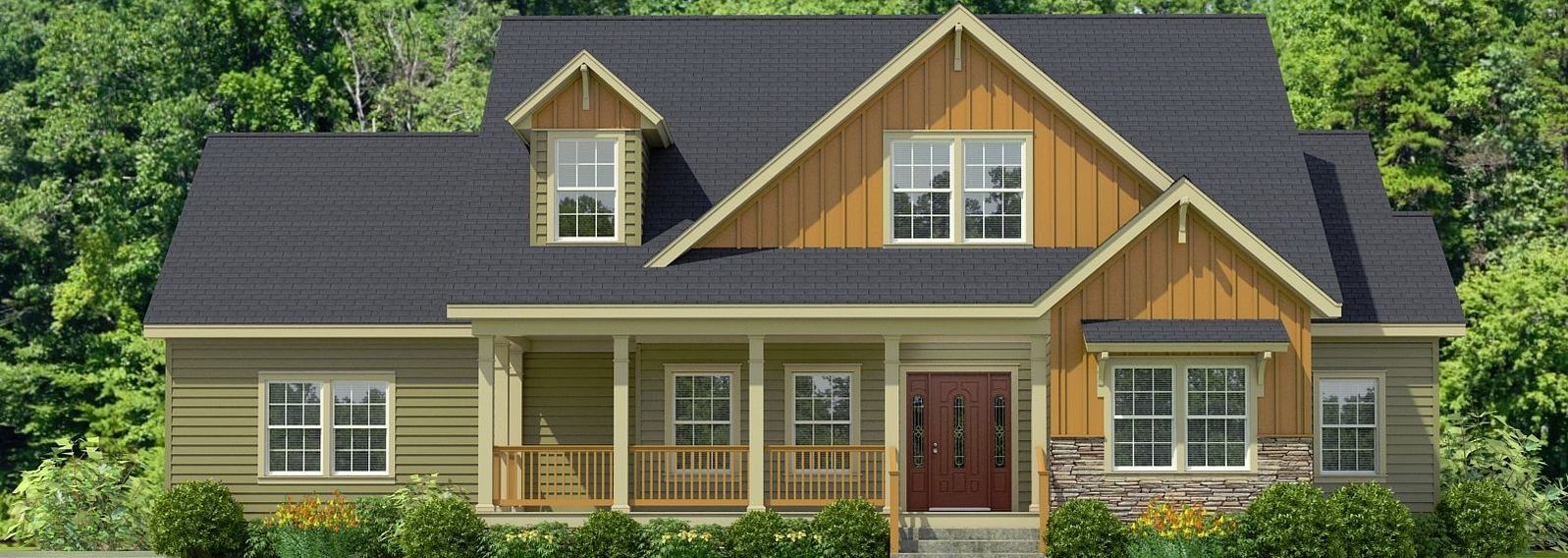
Modular home construction in Greensboro, NC has not only advanced custom-building processes but the floor plans have also improved over time. This flourishing sector of the construction industry can help you design and build a home with features that enhance home living. For instance, Cape style homes of the past were not designed with front porches. Now, the Cape Cod modular homes at Silverpoint Homes are designed with wrap-around porches which can been seen on the Maiden II modular floor plan.
The Maiden II Cape Cod style modular floor plan is approximately 3,051 sq. ft. of living space. The lower level is 1,999 sq. ft while the upper is 1,052 sq. ft. The living space is strategically allocated so that the Maiden II offers 3 bedrooms, a large living room open to the kitchen and dining area, and a foyer that opens up to the other areas of the home. There is also a study which sits adjacent to the wrapped porch.
The master bedroom has a dedicated master bathroom and the 2 additional bedrooms in this cape cod style modular home share a common bathroom. The other bathroom is on the main level and is convenient for those in the kitchen, dining, living room, and study areas of the home.
To find out more about the additional features of the Maiden II wrapped porch cape cod modular home, contact Silverpoint Homes.
